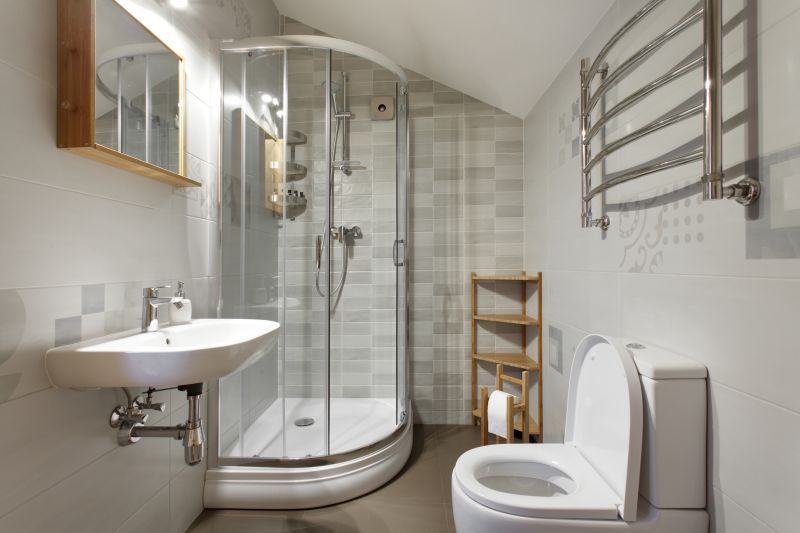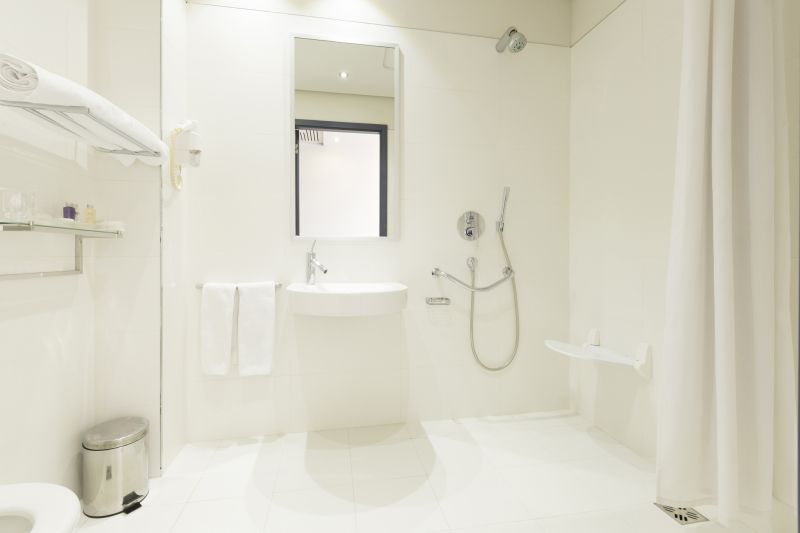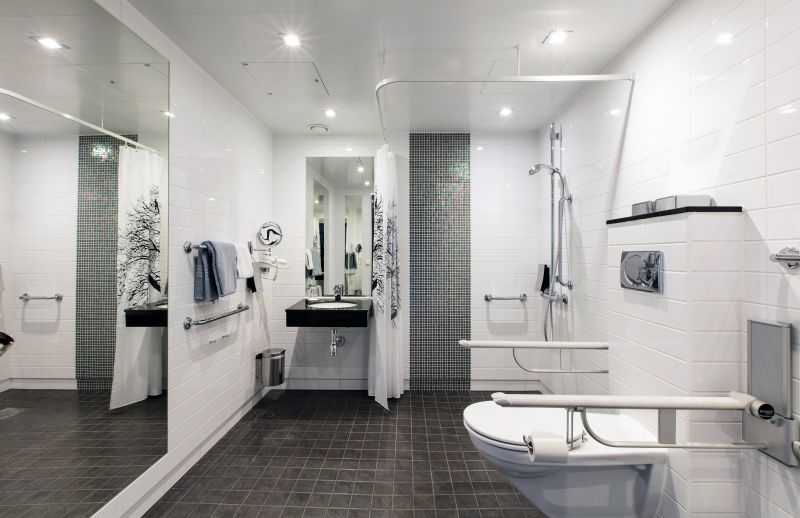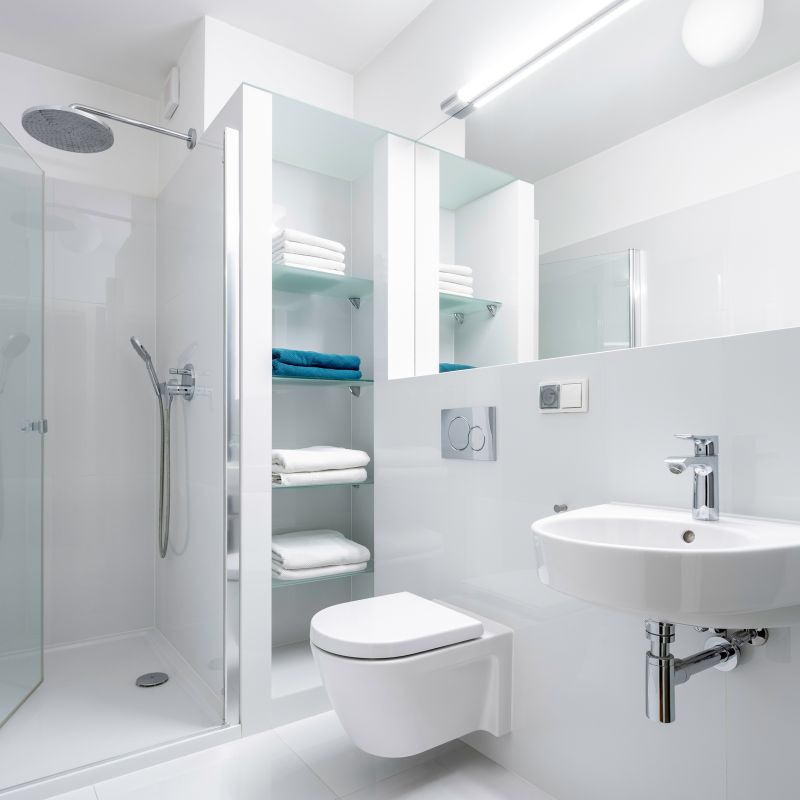Best Shower Arrangements for Limited Bathroom Space
Corner showers utilize space efficiently by fitting into the corner of a bathroom. These layouts often feature sliding doors or pivot panels, providing ample shower area without encroaching on the rest of the bathroom. They are ideal for small bathrooms aiming to maximize usable space.
Walk-in showers offer a sleek, open look that can make a small bathroom feel larger. With frameless glass and minimal barriers, they create a seamless transition from the rest of the bathroom. These layouts often incorporate built-in niches for storage and can be customized to fit various space constraints.




In small bathrooms, choosing the right shower layout can significantly influence the perceived space and functionality. Compact shower stalls with glass enclosures help create an illusion of openness, making the room seem larger. Incorporating built-in shelves or niches within the shower area reduces clutter and enhances storage efficiency. Additionally, utilizing light colors and reflective surfaces can brighten the space, adding to the sense of openness.
Sliding doors are popular in small bathrooms due to their space-saving nature, eliminating the need for clearance when opening. Pivot doors, on the other hand, can provide a more traditional look but require additional space to swing open, which may not be suitable for very tight areas.
Glass enclosures offer a modern, clean appearance and allow light to flow freely, making the space appear larger. Acrylic enclosures are lightweight and often more affordable, with a variety of styles suitable for small bathrooms.
Effective small bathroom shower layouts often incorporate innovative storage solutions to maintain a clutter-free environment. Corner niches, recessed shelves, or hanging caddies can provide ample space for toiletries without encroaching on the shower area. The use of clear glass or minimal framing enhances visibility and creates a sense of openness, which is vital in confined spaces.







